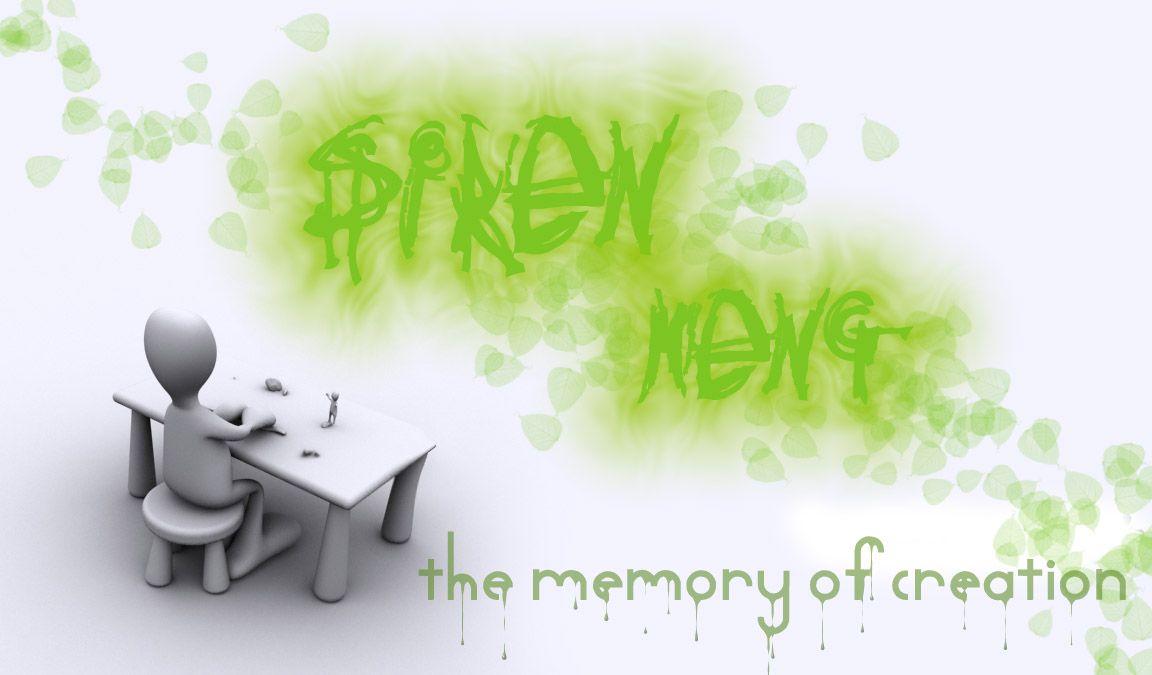 In the program parti I used single line to indicate the public area which are the court yard and the Terrance. the doubled line indicates the enclosed area which in side of the house.
In the program parti I used single line to indicate the public area which are the court yard and the Terrance. the doubled line indicates the enclosed area which in side of the house.in the enclosed area, I used different levels of shading to indicate different function or privacy level of rooms, as the shading shows, the darkest part is the bath room., then two bed room, kitchen, service area, then living room, at last is the entry foyer, and I think there should be a privacy differences between the two open area, as the court yard only have one access which is from the kitchen, but there are 4 access for the Terrance which are stairs, bridge, main entrance and the living room glass door.
 I found that the whole system is quite hard to understand just form a plan, as it has 3 levels, and each level has different structure wall, so I think it's necessary to show the interrelationship of levels and rooms in the section diagram, we can see at the lower level is the garage then the guest's room and storage place then the cellar. it shows the whole architecture system and inhabitation in this house.
I found that the whole system is quite hard to understand just form a plan, as it has 3 levels, and each level has different structure wall, so I think it's necessary to show the interrelationship of levels and rooms in the section diagram, we can see at the lower level is the garage then the guest's room and storage place then the cellar. it shows the whole architecture system and inhabitation in this house.
Gary varies floor levels and ceiling hight taking advantage of the resulting section difference to accommodate storage and admit nature light.
 I found that the whole system is quite hard to understand just form a plan, as it has 3 levels, and each level has different structure wall, so I think it's necessary to show the interrelationship of levels and rooms in the section diagram, we can see at the lower level is the garage then the guest's room and storage place then the cellar. it shows the whole architecture system and inhabitation in this house.
I found that the whole system is quite hard to understand just form a plan, as it has 3 levels, and each level has different structure wall, so I think it's necessary to show the interrelationship of levels and rooms in the section diagram, we can see at the lower level is the garage then the guest's room and storage place then the cellar. it shows the whole architecture system and inhabitation in this house.Gary varies floor levels and ceiling hight taking advantage of the resulting section difference to accommodate storage and admit nature light.

No comments:
Post a Comment